Featured in FacilityCare, October 2015.
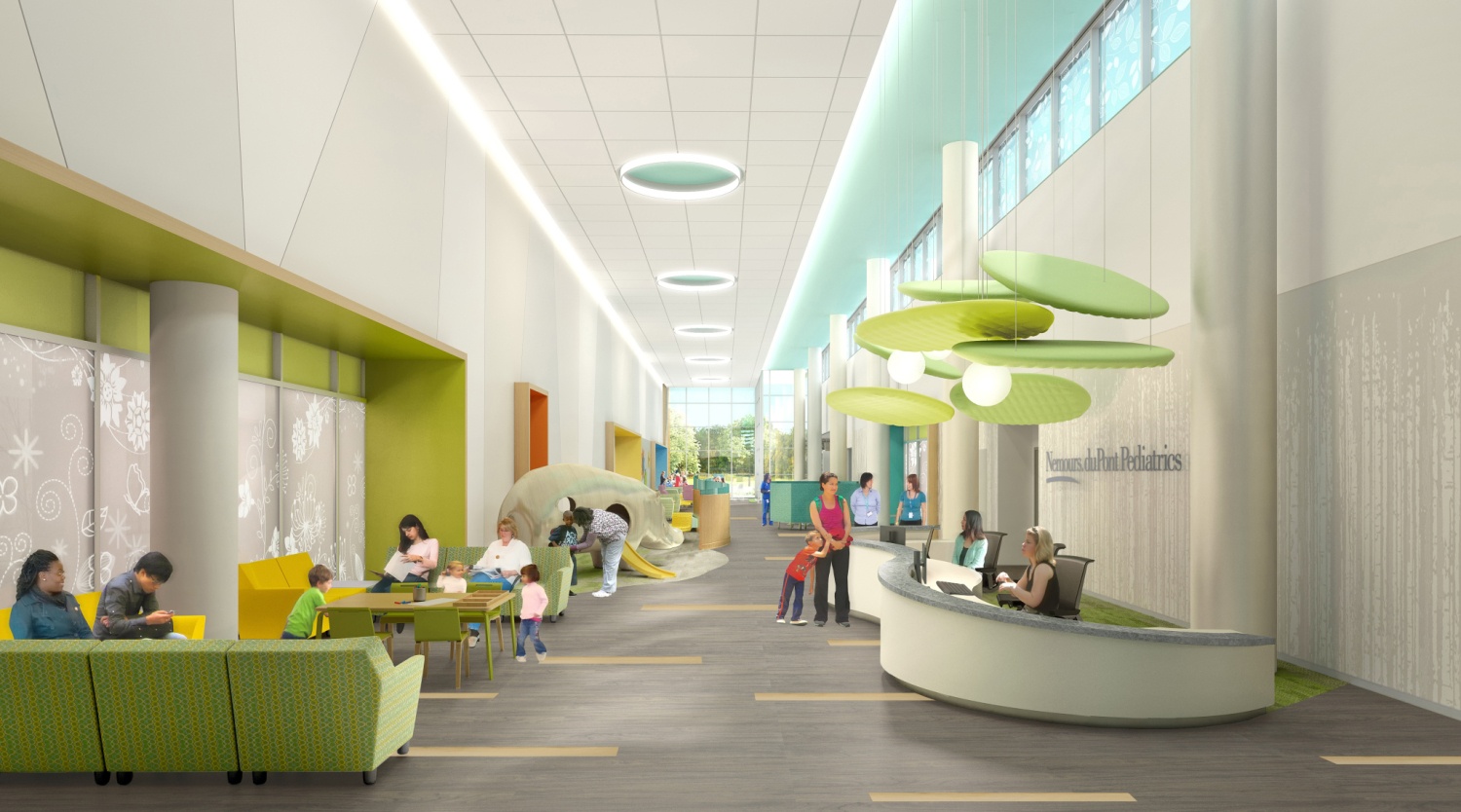
The design of pediatric healthcare facilities presents a myriad of design considerations and opportunities beyond those addressed in the adult realm. Today’s clinical modalities can be frightening. The institutional hospital environment can be intimidating to both young patients and their families. The pediatric patient’s needs and perceptions, as they relate to the delivery of healthcare in the clinical environment, require a unique design sensitivity that comes with experience and expertise.
The waiting environment is a point of first impression. While the goal is to minimize waiting, it is important to provide an orderly, clean and calm yet engaging environment and to design a space that is both adaptable and comfortable. Many factors go into planning and designing a pediatric waiting room. These are my top ten.
1. Space and Privacy
It is essential to design a waiting room with plenty of open space for active children, children in wheelchairs and stroller accommodation. It is also important to have natural division and adequate space so that families are not on top of each other as extended family members may accompany the parents and patients. Restrictive spaces provoke patient anxiety. Design a space where a patient or parent does not feel confined or finds it challenging to maneuver with a stroller or wheelchair. This is vital to providing a sense of calm and keeping all occupants as stress-free as possible.
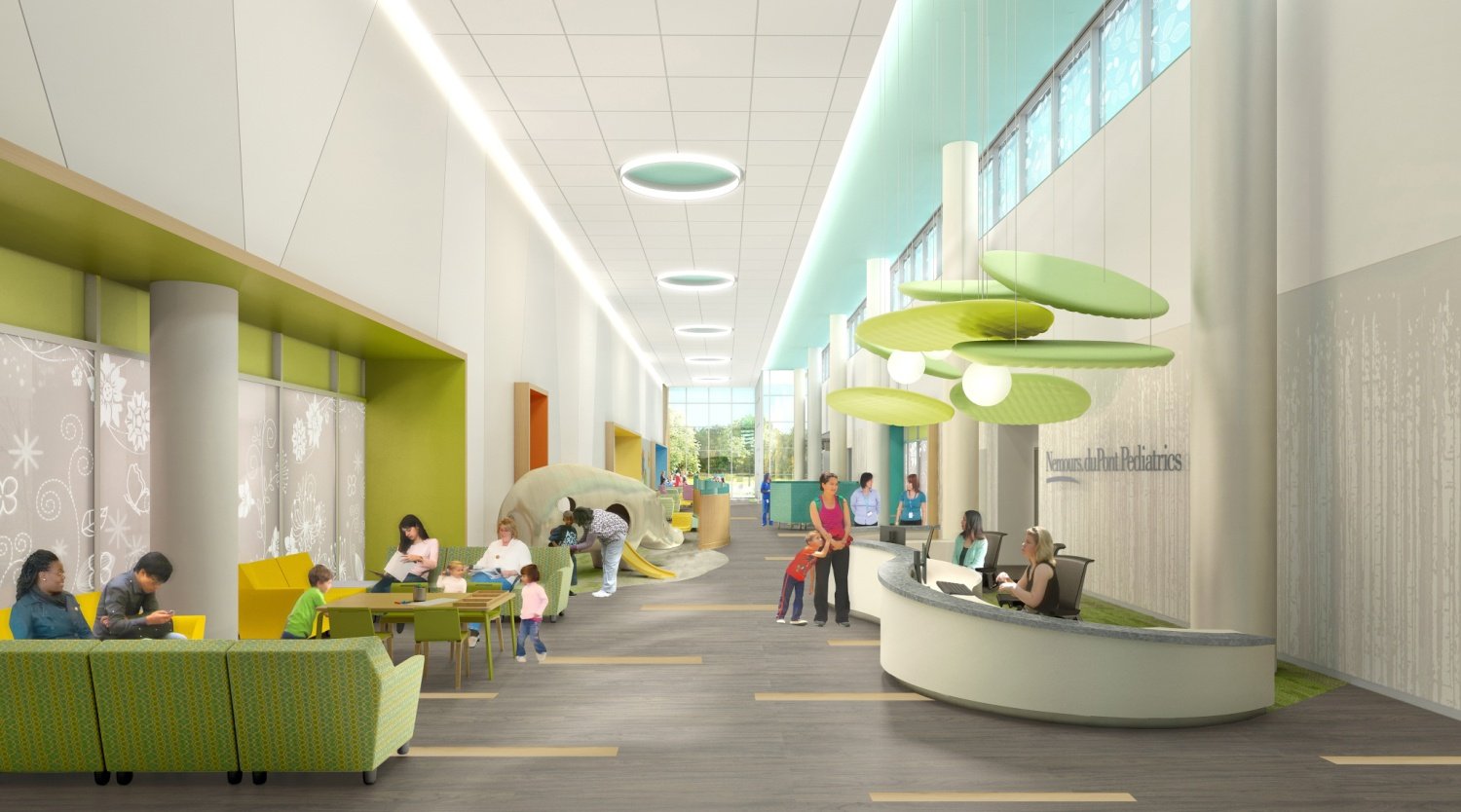
2. Communication
Whether waiting for a routine office visit or passing time while your child is undergoing a major procedure, the ability to communicate with staff is essential. While waiting areas have visual staff oversight, other communication tools can be useful including pagers, cell phones and coded electronic monitors.
3. Order and Cleanliness
Order and cleanliness are paramount when designing a waiting room, as they are strong indicators to patients, parents and visitors of the organizations’ culture. It is important to keep a waiting room fresh, clean and well maintained. Durable furniture and maintainable materials should be factored into the room’s design. These materials should be easy to clean and disinfect. It is important to engage Infection Control and Childlife during design; toys, books, building blocks and stuffed animals are positive distractions but difficult to disinfect. As a result, interactive walls, touchscreen game tables and controllable televisions, which are easy to clean, replace them in waiting rooms.
4. Seating Options
The number one factor in selecting furniture for any waiting room is comfort. For services such as Surgery, it is common for families to spend long periods of time in the waiting room. You want them to feel as relaxed as possible in a typically uncomfortable and stressful situation. Studies have shown that a greater sense of social support increases patient wellness. Waiting areas with comfortable furniture in groupings conducive to individual family units are ideal. Seating variety is also of benefit to include individual seating, love seats that can support parent and child or a plus size person, and café-style tables. A variety of child-friendly seating in interesting sizes and shapes can add a dimension of playfulness; helping to pass the time.
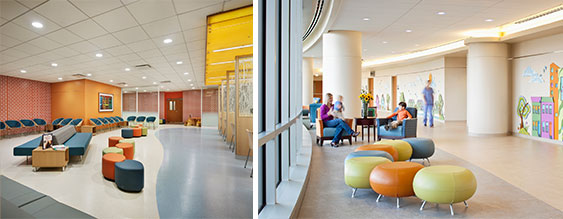
5. Discreet Waiting Zones
If space permits, it is ideal to separate age groups and wellness levels. Adolescents do not want to be waiting in a room with a crying baby. The parent of a healthy child in for a routine check-up does not want to sit in proximity to a coughing or sneezing child.
6. Acoustics
Proper room acoustics can create a calm and peaceful atmosphere. A quality sound masking system can be beneficial in some waiting environments. Soothing background music or loops of nature sounds create a relaxing environment. The use of soft materials can also reduce noise. Consider carpeting and acoustic ceiling tiles to improve sound absorption. Acoustic tiles also come imprinted in a variety of child-friendly distractions such as animal footprints.
7. Outlets and Charging Stations
Technology provides both children and parents with positive distractions. The use of phones and tablets fill waiting time productively. It is very important to have ample and accessible outlets/charging stations. These can be in the form or wall outlets, furniture with built-in outlets or even lockable charging stands.
8. Engagement and Technology
Digital imagery is being used in the healthcare environment. While live aquariums are wonderful and studies show that they can help significantly reduce anxiety and discomfort for children and their caregivers, there are infection control and maintenance concerns. Virtual fish tanks can be an alternative.
There are also interactive, digital screen installations such as “Snibbe Interactive” that are taking the place of toys in pediatric waiting rooms. These technologies minimize touch, and provide positive distractions by reducing stress. Tablets can provide access to educational portals where parent and child can access customized materials that can be self-guided or through the assistance of a patient navigator.
9. Themes
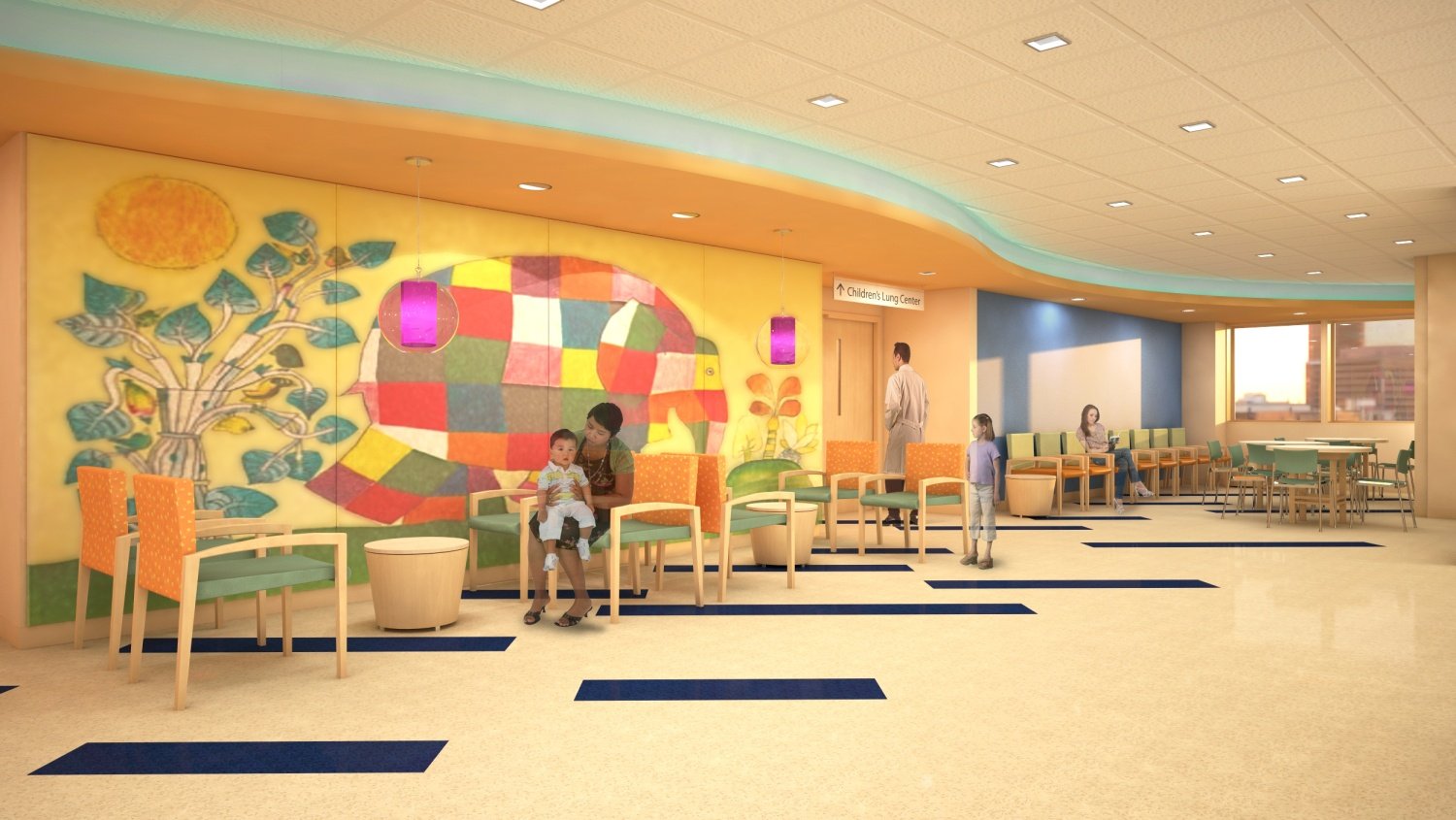
Creative themes promote curiosity by allowing a child’s imagination to wander. Sitting in a waiting room is boring and at times frustrating, so you want to makes sure the environment is visually stimulating and as interesting as possible. Children’s Hospital of New York has a literature theme throughout the hospital that is carried into various units and waiting rooms. Passages and images from popular children’s books don the walls. These themes can also be conversation starters between the clinician and child – setting a comfort level for the child by relating to someone new through a beloved character.
10. Views of Nature, Artwork
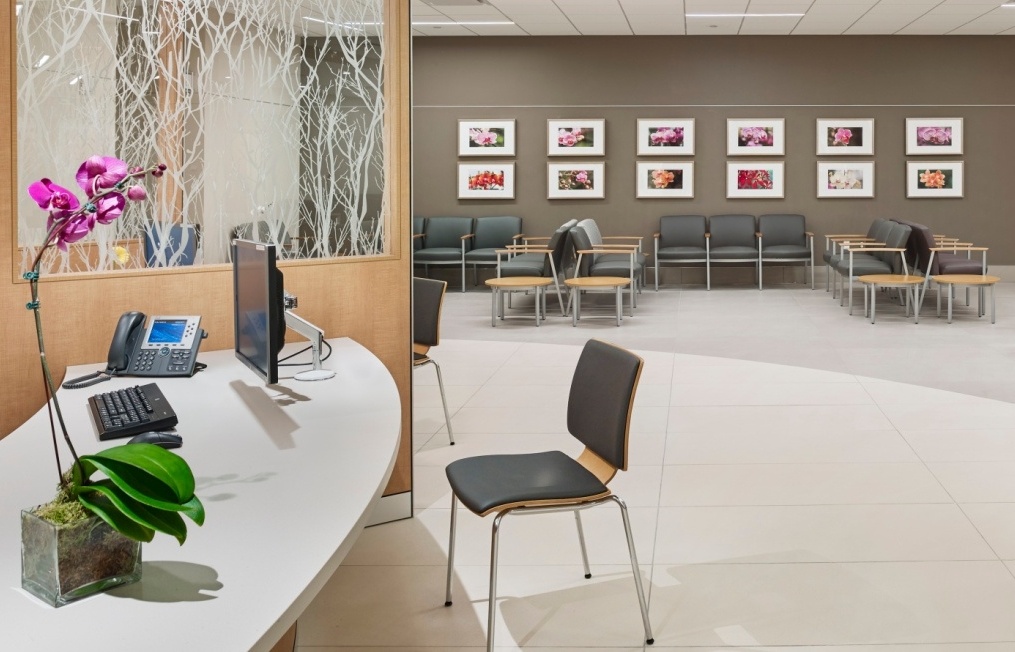
Families can experience a reduction in stress when natural light and images of nature are located in a public space. While direct views to nature are not always possible in a waiting space, artwork and photographic imagery are good alternatives. One client recently held an employee photography contest and received enough submissions to hang nature photos throughout a multi-story Ambulatory Center. If clinically appropriate, incorporating live plants and back lit ‘skylights’ can also instill the space with a positive healing impact.
Waiting rooms that reduce stress for children and their parents are an important first step to promoting healing. Waiting rooms that encourage social interaction between the parent and their child and offer a sense of security for children set a positive first impression for a place many children may be apprehensive to visit.
{{cta(’04e4ff46-df2b-432f-a4a3-80ce02fb3587′,’justifycenter’)}}




