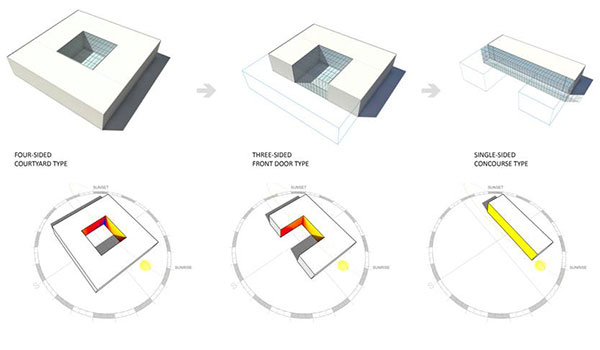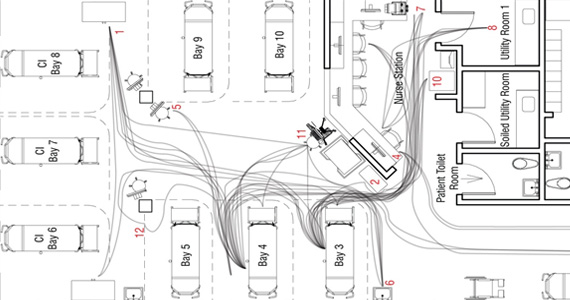An Atrium, as technically defined by the International Building Code (IBC) is an opening within a building connecting two or more stories, other than enclosed stairways, elevators, hoist ways, escalators, plumbing, electrical, air-conditioning or other equipment,
View CommentsMenu
- Firm
- People
- Service Lines
- Advisory Services
- Lean Process Led Design
- Simulation
- On the Boards
- Healthcare Planning
- Ambulatory Care Centers
- Ambulatory Surgery Centers
- Behavioral Health
- Diagnostic & Treatment
- Emergency Departments
- Environmental Graphics
- Greenfield
- Inpatient
- Intensive Care
- Laboratory
- Long-Term Care / Skilled Nursing
- Medical Office Building
- Oncology
- Pediatric
- Surgery
- Wellness
- Women’s Services
- Knowledge
- Blog








