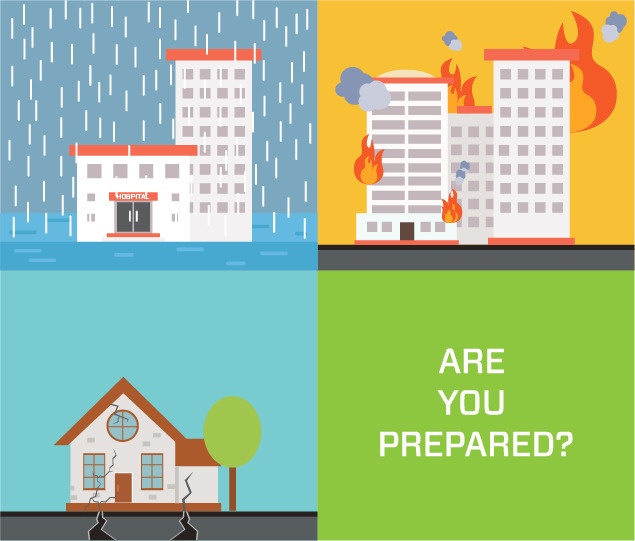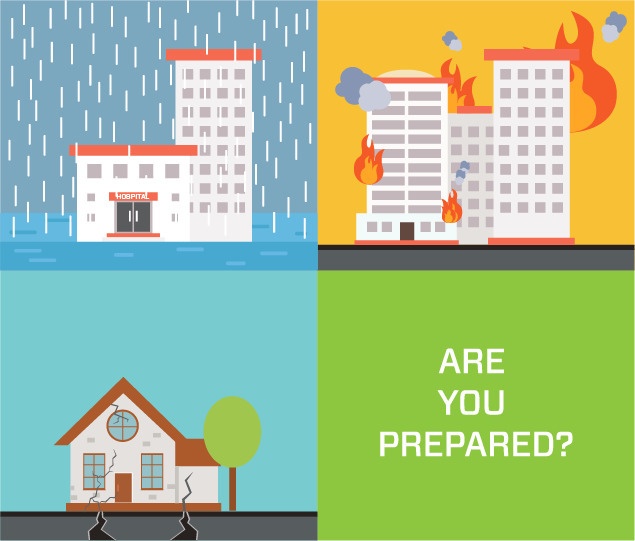Recently, our country and our neighbors have seen an increase in emergent situations and the tax these crises can have on our healthcare system. Hurricanes Harvey, Maria and Nate have certainly dominated the headlines and left thousands in need of emergency care throughout the south and southeastern continental United States, as well as Puerto Rico and the Virgin Islands. The United States is not alone in the agony, many of the Caribbean nations have felt the brunt of some of these storms. Mexico has experienced violent and deadly earthquakes. Elsewhere, fires rage and volcanic activity continues to surface. These are only the natural threats, we have vehicular and industrial accidents as well as common carrier accidents. Most unfortunately, we have the crises created by heinous acts of violence. In these crises, medical attention is warranted, but preparedness can also help ease the fear and anxiety of those in need of medical attention and their families.


Because of recent news, there has been more discussion within some professional organizations to step up or revisit mass casualty and disaster plans. While all of this is on top of mind, it seems like an opportune time to address some ways in which you can think about your facility and the role of the built environment in your planning.
In the Emergency Department:
- Consider a complement of rooms that could serve as semi-private in times of critical need. These rooms would only need to meet minimal criteria but if use protocol were only for States of Emergency, the sacrifice is worth the effort. CON states would need to keep licensure regulations in mind, and the hospital administration and ED management teams would need to refrain from using these beds on a regular basis. In non-critical times, these rooms could accommodate patients who would benefit from additional space: patients with extended family, VIP rooms, higher acuity patients, etc.
- Primary and secondary mass decontamination and triage areas. When crises occur, all hands are on deck. Where is your external, mass decontamination area? Is it equipped with emergency power, water (preferably with a source for heated water) and an independent or redundant telephone line? Consider an alternative area as a backup in case the primary area becomes contaminated or inundated. Do you have adequate privacy for patients, perhaps an area between buildings with visual privacy? Tarps can be hung between the buildings if views from upper floors and adjacent structures is a concern. I consulted with one facility considering exterior medical gas connections under a drop off canopy (secured), with cubicle curtain tracks in the soffit. This facility was of course in a temperate climate, making this a year-round possibility. Similarly, another client built an external shower area with visual privacy as noted above. Staff parking lots make excellent secondary areas, staff can be notified to relocate vehicles quickly.
- Check your current entrance for options to redirect flow. This is important if one entrance becomes compromised. Most current regulations require at least 30’-0” of separation for this very reason, but also, can your emergency department operate if there are two or three simultaneous intake areas? Can the staff entrance be converted, or the walk-in entrance used as an emergency entrance? Most likely, the answer is yes. Next steps include determining what can be done to make the transition easier, perhaps a larger door size and an extra door for privacy or additional access to the rear of the department. A security override for the locking system may be required, or exterior paths reworked.
- Simulation. Many operational simulation models exist. Computer simulation is an excellent method for determining what a mass patient arrival might do to the system. How quickly will your facility become overburdened, are there other facilities within your area to work in concert to alleviate patient load while providing continuous patient care to the current volume? Advanced modeling tools will consider the impact on other services as well. Surgery, imaging and laboratory services will quickly feel the added volume, then inpatient services.
- Where do you stage extended families and loved ones of the patients to keep them adequately informed, while not adding to the chaos? A large conference room remotely located but convenient can serve the need. In many cases, the media will also be a factor requiring attention. Appropriate hospital personnel can address the public and answer questions in a considered and organized manner. The nature of the event may require accommodations for Chaplain Services, Social Services and other types of counselors.
- Alternative departments can also assist with their real estate. Are there any observation, pre- admission testing or clinics that can facilitate and expedite the treatment of patients? Although these areas might not be designed with all the amenities of the ED, the decompression of lower acuity patients can be of great relief.
Whether the situation is natural, accidental or the result of violence, recent history indicates the need for a disaster preparedness plan, and further illustrates that no one is immune regardless of community size or geographic locale. Fortunately, all medical facilities practice and rehearse for these events, but if the physical facility can in turn do its part, the efficiency can be greatly improved. If there is a project in your organization’s future, additional thought on the physical plant can certainly help.




