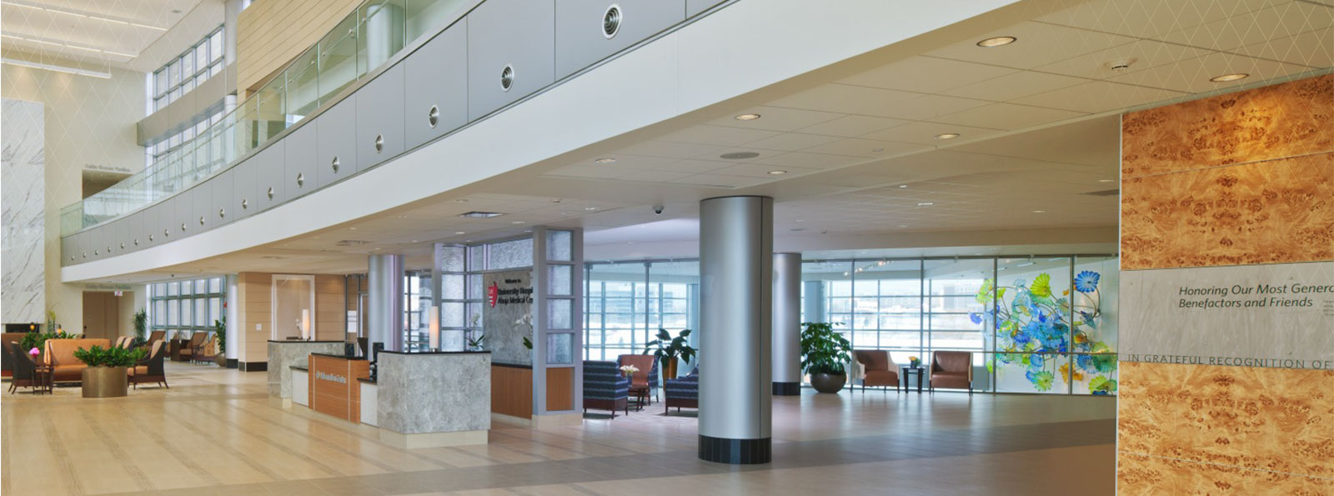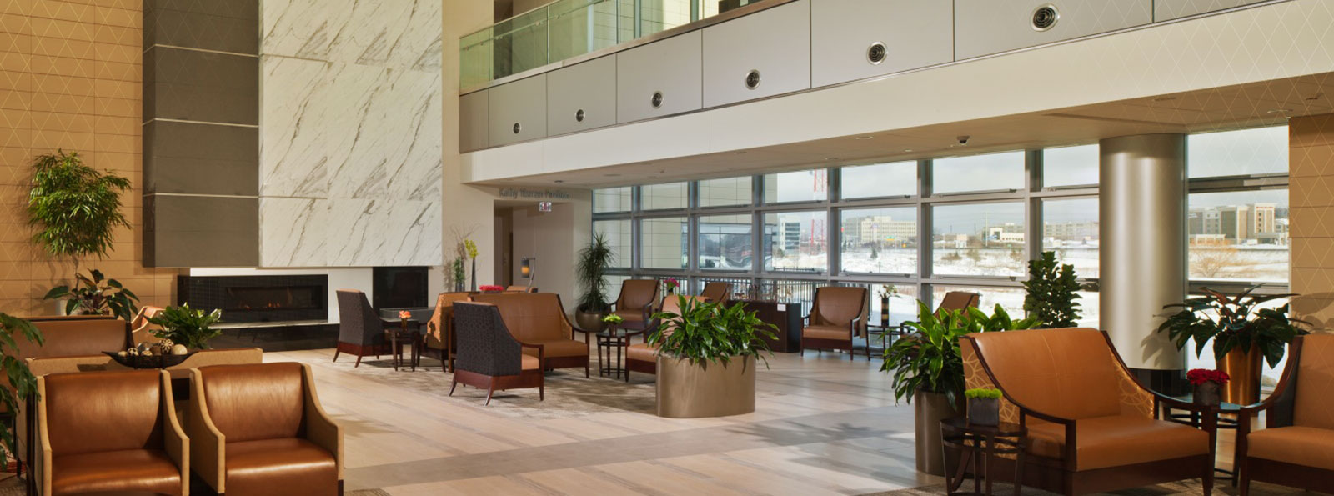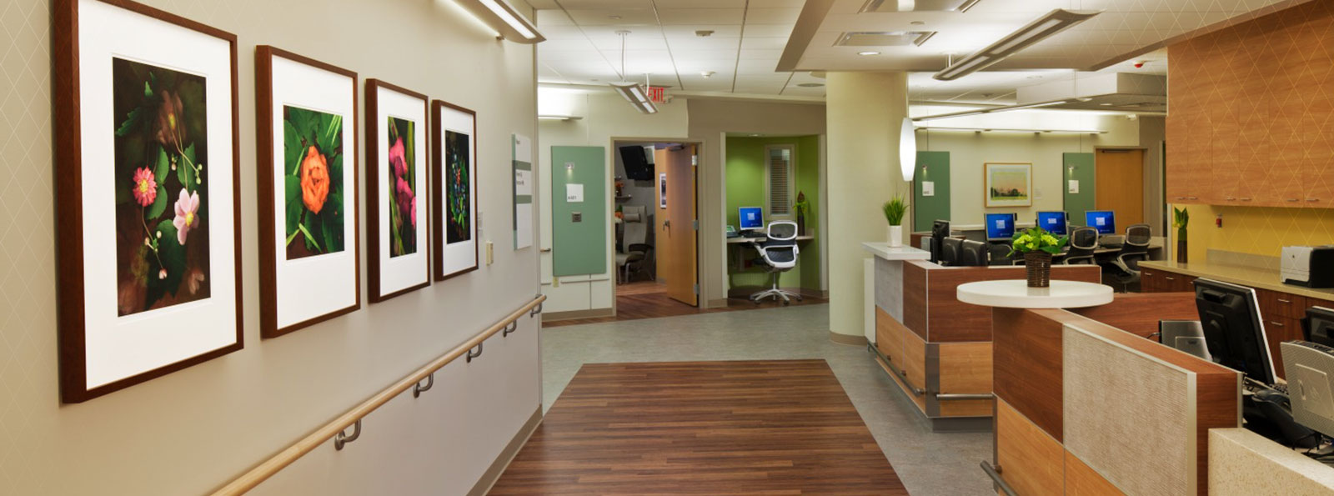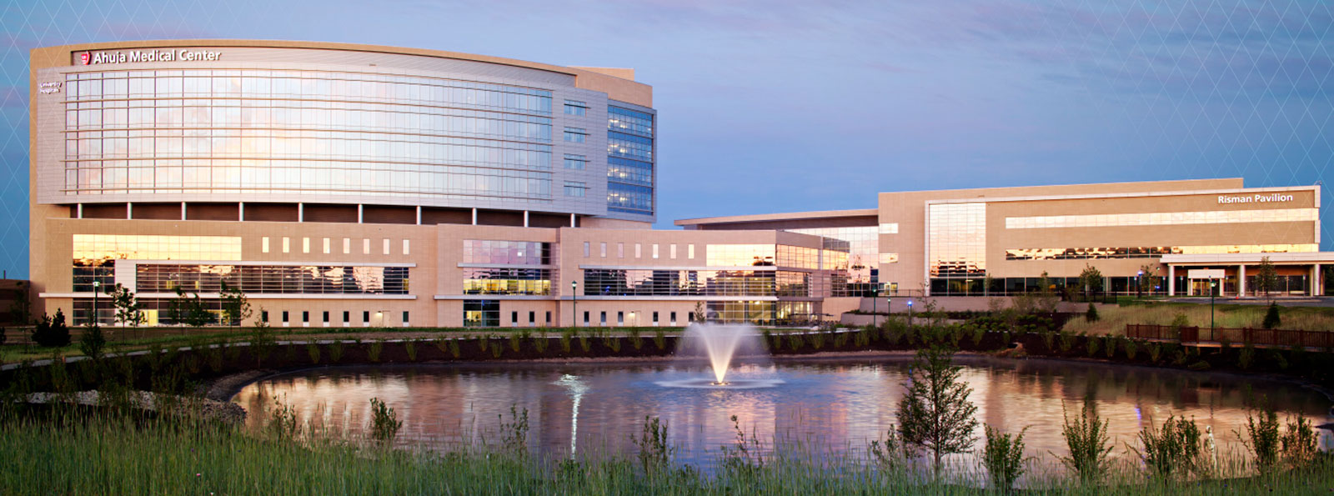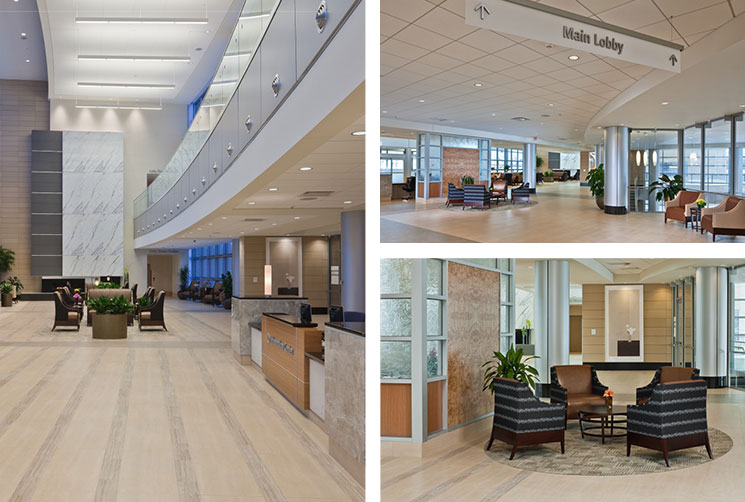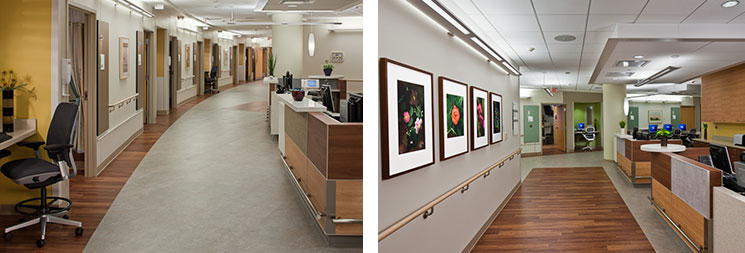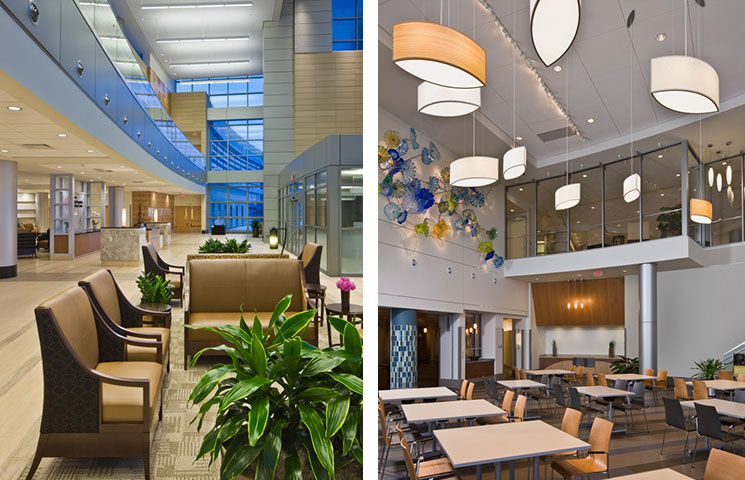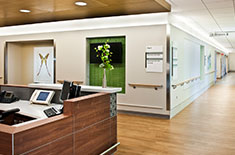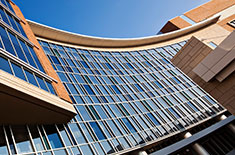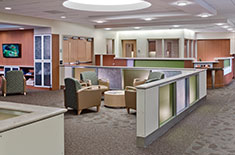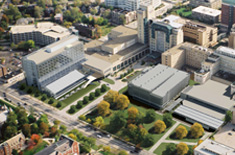Challenge
The goal of this 144-bed community hospital, designed to expand to 600 beds, was to connect with its constituents while breaking down the institutional barriers of typical hospitals; transforming the traditional paradigm of “patient-focused care” into one of “guest-focused care”—where the emphasis is on the human experience.
Solution
Using embedded wayfinding as the interior architecture was developed, all departments were organized to be accessed within 90’ of the front door, with clear views to the outdoors along all public corridors and waiting areas. These expansive views help bring nature indoors, relaxing patients from their first arrival and throughout their stay. The boundary between indoors and out was further blurred by utilizing the exterior materials palette in the main lobby to create a consistently modern, clean and inspiring space.
Result
The 375,000 SF Ahuja Medical Center was honored with an un-built design award from Modern Healthcare (2008) for its innovative planning and design as well as awarded the 2013 PA/NJ/DE IIDA President’s Choice Award for Interior Design Excellence. The facility was the first healthcare project in the country to obtain LEED Silver under NC2009, and was designed using a ‘green strategy’ related to interior building materials with a keen focus on appropriate use of low-emitting materials, maximizing recycled content and utilizing a local supply of resources. Completed in 2011, it was recognized by Soliant Health as one of the Most Beautiful Hospitals in the Country for 2012.
Collaborators
Gilbane Building Company
HKS, Inc.
MCM Company
WSP Engineers
Photo Credit:
Scott Pease (Interior)
Blake Marvin/HKS, Inc. (Exterior)
Art Curator: Trudy Wiesenberger
